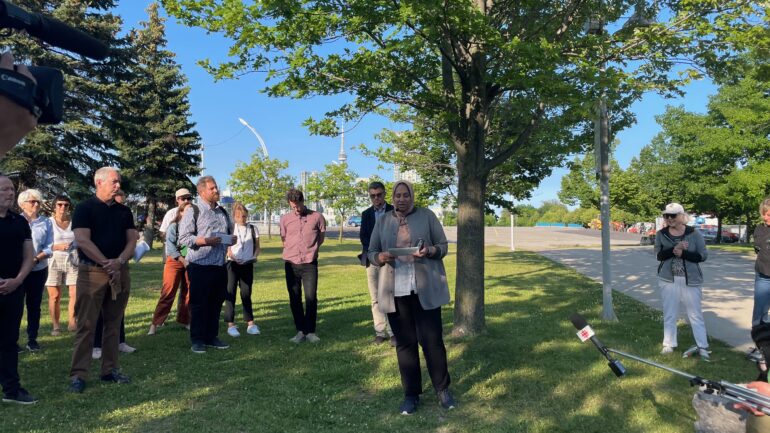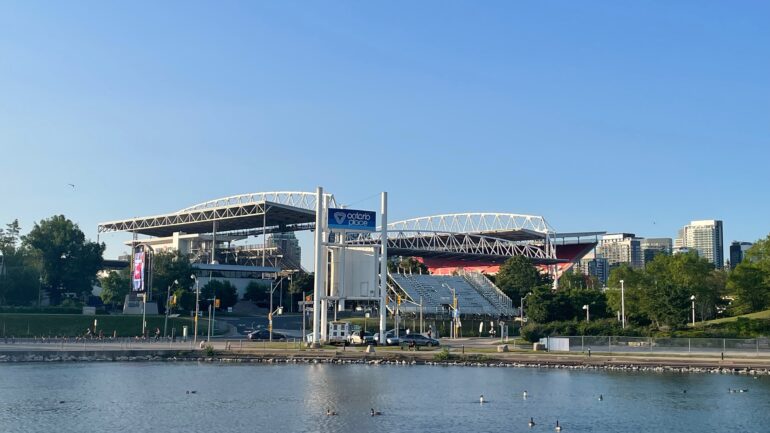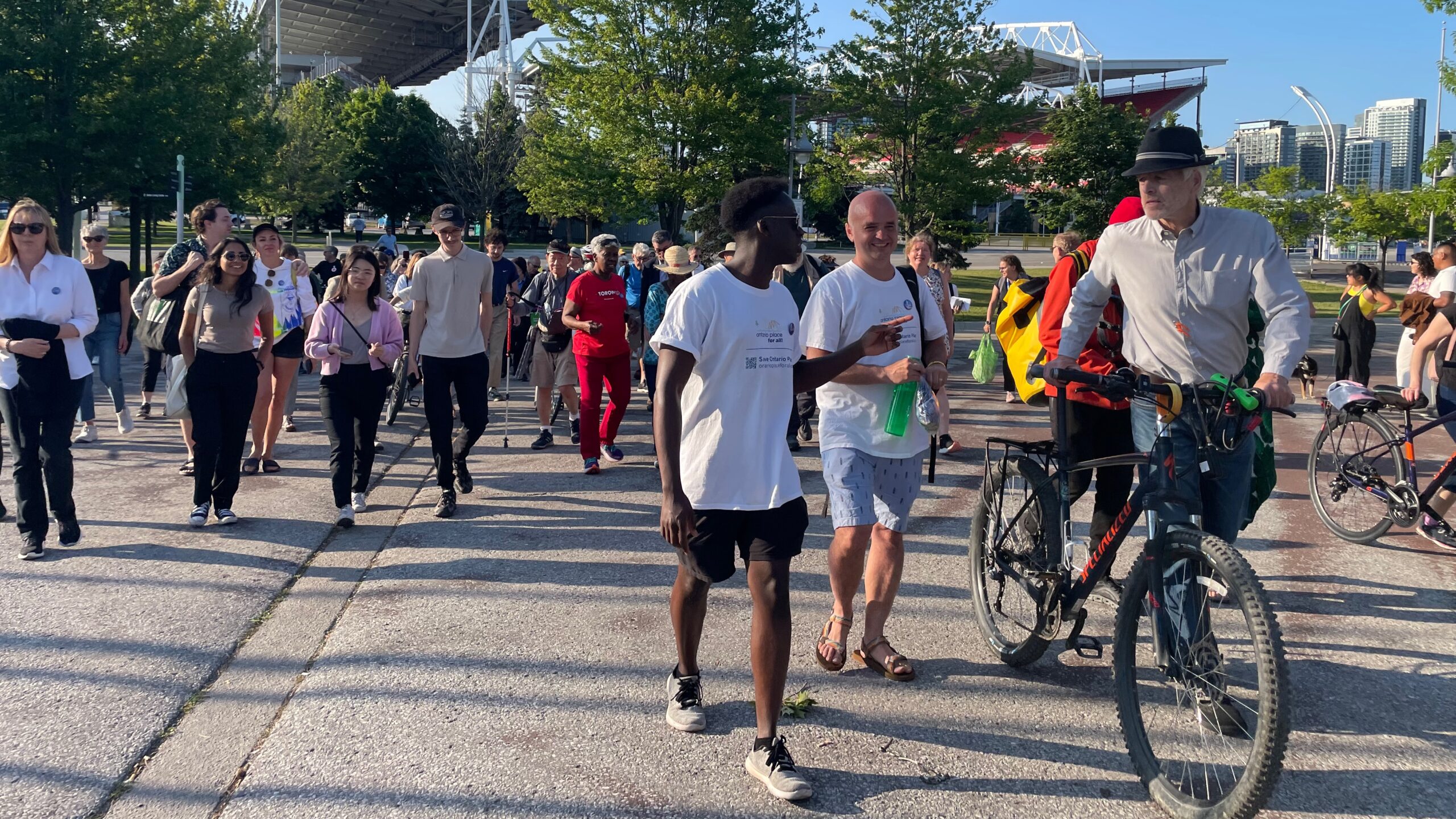People gathered on Tuesday evening at Ontario Place to take part in a community walk and to get an update on redevelopment plans for the waterfront site.
Spokespeople from the Toronto Planning Division and other city staff updated the public on the proposed plan for the park.
The walk included various stops at parts of Ontario Place including Trillium Park.

Ausma Malik, Toronto city councillor for Ward 10, Spadina–Fort York, makes an introductory announcement at the public update and community walk at Ontario Place on June 20, 2023. Photo credit: Sajel Mistry
An official plan zoning bylaw amendment was submitted last November proposing a number of changes to the site, said Dan Nicholson, Manager, Community Planning, Planning Division at City of Toronto.
“There was a proposal for a substantial underground parking facility with about 2,000 parking spots. There’s a proposal for a science pavilion building on top of the parking lot, and the reuse of the cinesphere and the pods, those are important heritage structures,” Nicholson said.
One aspect of the redevelopment getting the most attention is the proposal to build a recreation and wellness facility by the Austrian company Therme, he said.
The facility will be a 65,000 square metre main building on Ontario Place’s West Island, and a 2,728 thousand square meter facility entry pavilion, Nicholson said.
The West Island would be expanded which would mean cutting down the trees that are in the way.
“The main issues raised by city staff include the size and scale of the main cloning proposal,” Nicholson said. “The size of it relative to the island, the scale of the entry pavilion, and the impact it will have.”
The wellness facility will also block public access, a concern raised by Toronto residents, he said.
“It’s a very large, branded building and we want it to be legible, inviting. We feel that right now it’s not quite as legible or as generous as it and we also have concerns about the underground parking facility,” Nicholson said.
In terms of access, Nicholson said “there’s going to be a lot better transit connectivity. We think that’s the way to get people in and out of the facility as opposed to 2000 cars.”
Ontario Place is undergoing new developments, including a new wellness facility on the West Island. Photo credit: Sajel Mistry
Gregg Lintern, Chief Planner and Executive Director in the City Planning Division, city of Toronto, said an application was sent to Infrastructure Ontario that addresses these issues that have been raised, but they delayed their resubmission from June to early fall.
“They’re taking back what staff have told them and they are listening to what the public has said, and we will see what we got in terms of a resubmission that addresses the issues that have been raised,” he said.
“After that, we have committed to come back to you and go through what we’ve received and continue the conversation.”
Erin Smith, Heritage Planner with the city of Toronto, said that looking at Ontario Place from a heritage lens is very important.
The pavillion pods, which have stood since the complex opened, are a major concern and focus, she said.
“The pods have been recognized by the province as a cultural heritage landscape of provincial significance,” she said.
“Since the site is owned by the province, it’s not within the city’s usual heritage, so the province is subject to their Ontario Heritage Act processes for this application.”
Colin Wolfe, Senior Planner, city of Toronto, said another issue is the scale of the buildings in relation to the surrounding public space.
“We’re not seeing that as a proportional balance right now, and we’ve put that in writing to the applicant team and they’re aware of our position on that,” he said. “We need more of pedestrian priority design as well as sustainability considerations of building materials as well as impact to habitat.”
Wolfe said Ontario Place should continue to be an inviting space for all Toronto residents.
“We want this to be a comfortable and inviting space. It’s a very special site. It’s got a very special history, and we’re asking for the design to engage with that,” he said.

